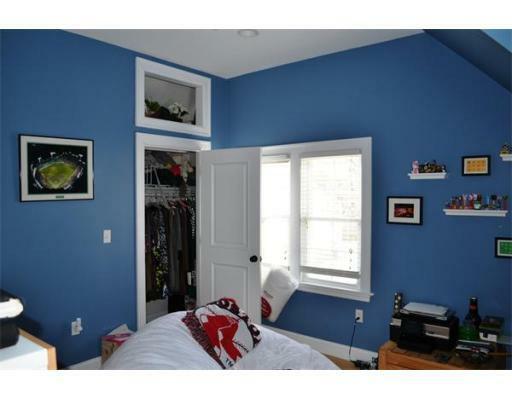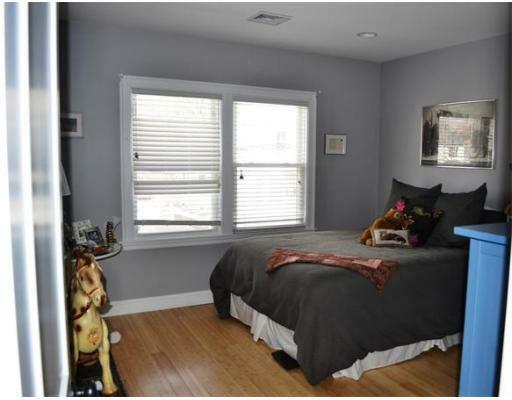


Listing Courtesy of: MLS PIN / Century 21 North Shore / Vincent Serino
95 Jacob St Malden, MA 02148
Sold (11 Days)
$456,200
MLS #:
71645300
71645300
Taxes
$5,140(2013)
$5,140(2013)
Lot Size
5,387 SQFT
5,387 SQFT
Type
Townhouse
Townhouse
Year Built
1880
1880
Style
Contemporary, Colonial
Contemporary, Colonial
County
Middlesex Co.
Middlesex Co.
Community
Quiet Neighborhood Close to Major Routes and Shopping - Downtown and Near Train Station
Quiet Neighborhood Close to Major Routes and Shopping - Downtown and Near Train Station
Listed By
Vincent Serino, Century 21 North Shore
Bought with
Susan C. McLaren, Century 21 Commonwealth
Susan C. McLaren, Century 21 Commonwealth
Source
MLS PIN
Last checked Apr 19 2024 at 4:07 PM GMT+0000
MLS PIN
Last checked Apr 19 2024 at 4:07 PM GMT+0000
Bathroom Details
Interior Features
- Appliances: Oven - Energy Star
- Appliances: Rangetop - Energy Star
- Appliances: Dishwasher - Energy Star
- Appliances: Refrigerator - Energy Star
- Appliances: Dryer
- Appliances: Washer
- Appliances: Freezer
- Appliances: Refrigerator
- Appliances: Countertop Range
- Appliances: Microwave
- Appliances: Compactor
- Appliances: Disposal
- Appliances: Dishwasher
- Appliances: Wall Oven
- Finish - Sheetrock
- Sauna/Steam/Hot Tub
Kitchen
- Wine Chiller
- Stainless Steel Appliances
- Remodeled
- Recessed Lighting
- Open Floor Plan
- Cabinets - Upgraded
- Kitchen Island
- Main Level
- Countertops - Upgraded
- Countertops - Stone/Granite/Solid
- Dining Area
- Window(s) - Bay/Bow/Box
- Flooring - Wood
Lot Information
- Fenced/Enclosed
- Paved Drive
- Corner
Property Features
- Fireplace: 1
- Foundation: Fieldstone
- Foundation: Poured Concrete
Heating and Cooling
- Gas
- Forced Air
- Central Air
Basement Information
- Concrete Floor
- Partially Finished
- Full
Flooring
- Marble
- Tile
- Wood
Exterior Features
- Brick
- Vinyl
- Shingles
- Roof: Vegetation/Garden
- Roof: Asphalt/Fiberglass Shingles
Utility Information
- Utilities: Electric: 150 Amps, Electric: Circuit Breakers, Electric: 110 Volts, Utility Connection: Washer Hookup, Utility Connection: for Gas Dryer, Utility Connection: for Electric Oven, Utility Connection: for Gas Range, Water: City/Town Water
- Sewer: City/Town Sewer
- Energy: Insulated Windows
School Information
- Elementary School: Salemwoods
- High School: Malden High
Garage
- Side Entry
- Garage Door Opener
- Attached
Parking
- Paved Driveway
- Improved Driveway
- Off-Street
Disclaimer: The property listing data and information, or the Images, set forth herein wereprovided to MLS Property Information Network, Inc. from third party sources, including sellers, lessors, landlords and public records, and were compiled by MLS Property Information Network, Inc. The property listing data and information, and the Images, are for the personal, non commercial use of consumers having a good faith interest in purchasing, leasing or renting listed properties of the type displayed to them and may not be used for any purpose other than to identify prospective properties which such consumers may have a good faith interest in purchasing, leasing or renting. MLS Property Information Network, Inc. and its subscribers disclaim any and all representations and warranties as to the accuracy of the property listing data and information, or as to the accuracy of any of the Images, set forth herein. © 2024 MLS Property Information Network, Inc.. 4/19/24 09:07


Description